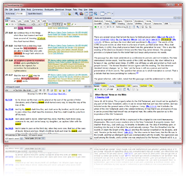Column
Column (Lat. columna), a pillar to support a roof or other part of a building. It is more usually applied to ancient architecture, the columns of Gothic buildings being usually termed pillars. Still, this distinction of terms is not universally observed. A column generally has a base, shaft, and capital. The proportions vary with the style of architecture, and the size and purpose of the building. It was frequently merely an architectural ornament, and was used in all cultivated ages. Those employed by the ancient Egyptians, Greeks, and Persians may be taken as the best and most classical examples of antiquity. SEE PILLAR.
1. Egyptian columns may be classed in eight orders, as in the accompanying wood-cut, where, being drawn to the same scale, their respective dimensions are shown. For, though columns of the same order vary very much in different buildings, an average proportion may be assigned to them, which, indeed, is all that can be done in those of Greece, though they varied less than in Egyptian architecture. In point of antiquity, the first was certainly the square pillar; then the polygonal and round fluted column of the second order; and soon afterwards the third and fourth came into use. But the fourth and fifth. though used long before, were not common till the 18th dynasty, and the fourth assumed a larger size than any other, as at Karnak and Luxor. The sixth, though mostly in Ptolemaic and Roman temples, dates at least as early as the 18th dynasty; as does the eighth, which is, in fact, the square pillar, with a figure attached, and the evident original of the Caryatide of Greece; but the seventh is limited to the age of the Ptolemies, and has an endless variety in the form and ornaments of its capital. It was, however, quite Egyptian, and in no way indebted to Greek taste for its introduction. Of the same kind were the columns described by Athenaeus (v. 103), with circular capitals, set round with rose-like ornaments, or with flowers and interlaced leaves, some of which were made of the long tapering form used in their houses, to which he also alludes. There was also a pilaster surmounted by a cow's head (Wilkinson's Anc. Egyptians, 2:285, 286, abridgm.).
2. Among the Greeks, also, the grandeur of the temples, which were very simple in form, was greatly owing to the beautiful combinations of columns which adorned the interior as well as the outside. These columns either surrounded the building entirely, or were arranged in porticoes on one or more of its fronts, and according to their number and distribution temples have been classified both by ancient and modern writers on architecture. Columns were originally used simply to support the roof of the edifice; and, amidst all the elaborations of a later age, this object was always kept in view. Hence we find the column supporting a horizontal mass technically called the entablature. Both the column and the entablature are again divided into three distinct parts. The former consists of the base, the shaft, and the capital; the latter of the architrave, the frieze, and the cornice. The architrave is the chief beam (ἐπιστύλιον, epistlium), resting on the summit of the row of columns; the frieze (ζωφόρος, zophorus) rises above the architrave, and is frequently adorned by figures in detail; and above the frieze projects the cornice (κορωνίς, coronis), forming a handsome finish (Smith's History of Greece, p. 144; see Miller, ANCIENT ART [Lond. 1842], § 277).
3. The Persian style of columns, SEE ASSYRIA; SEE JACHIN, greatly resembled the Ionic, having a circular and ornamental base, a fluted shaft, and a capital, consisting either of two half-formed animals (the horse-head or demi-bulls were the favorites) crosswise of the architrave, or of a complex pyramidal ornament surmounted by volutes (Fergusson's Nineveh and Persepolis, p. 159 sq.). SEE ARCHITECTURE.

